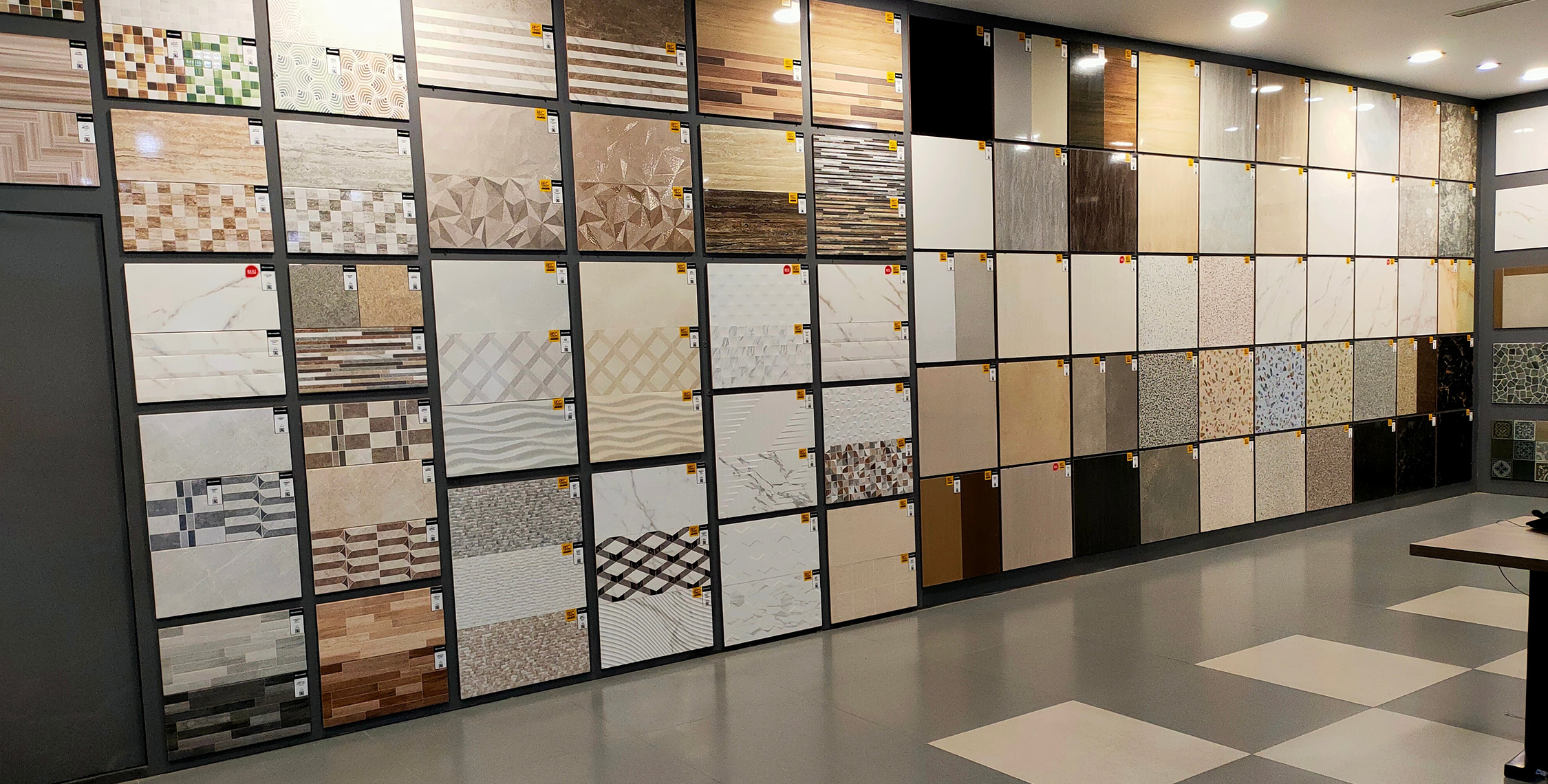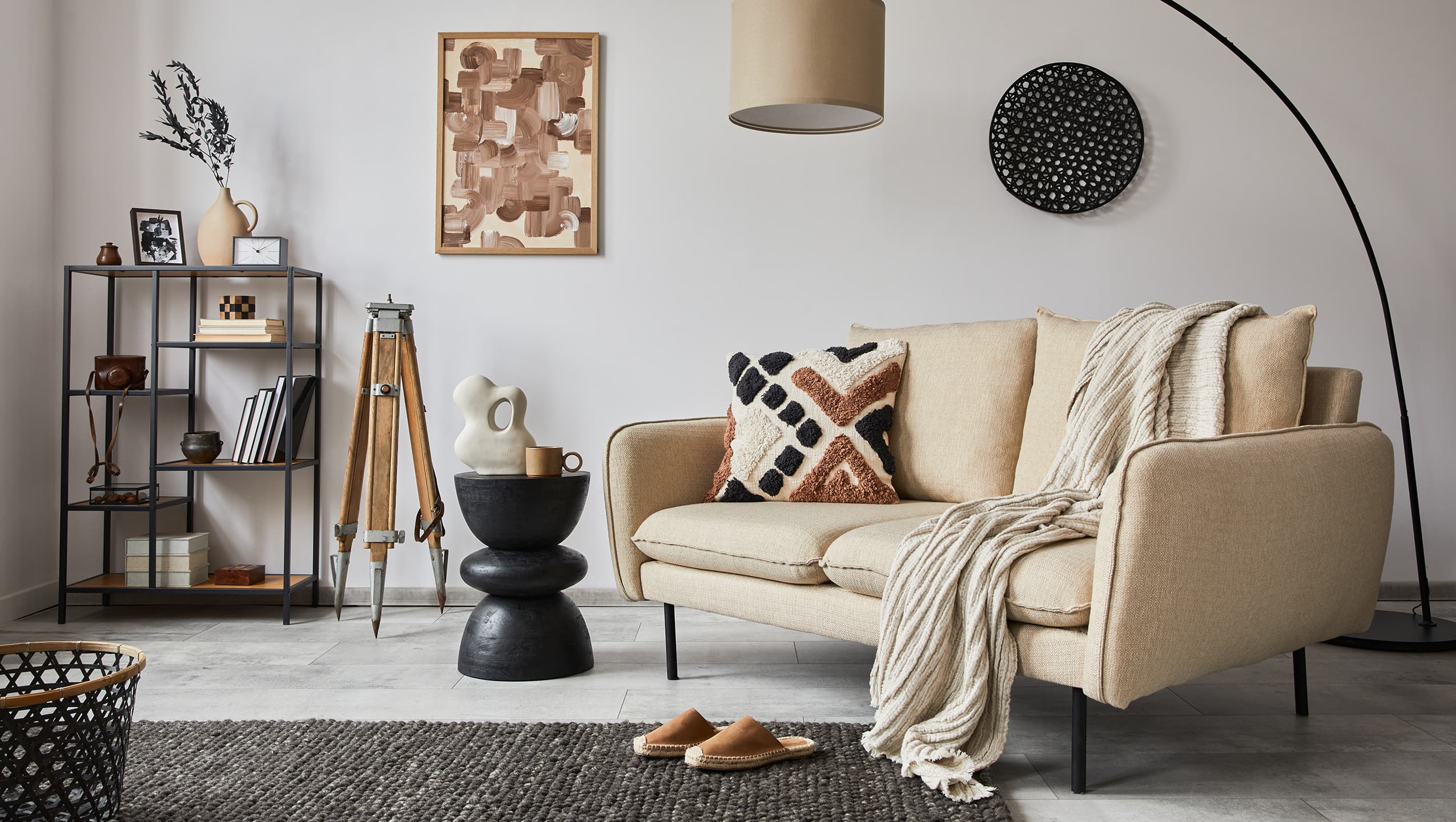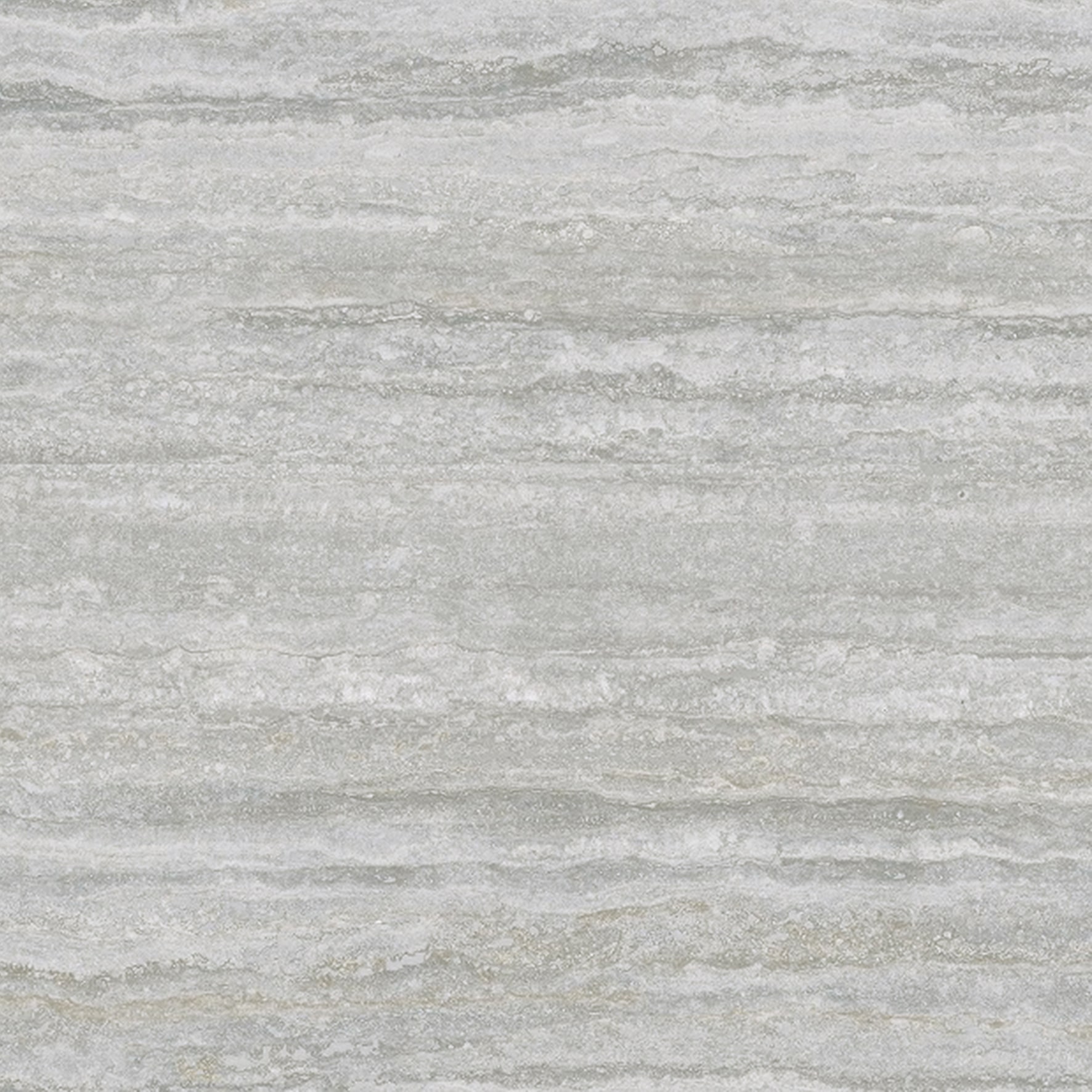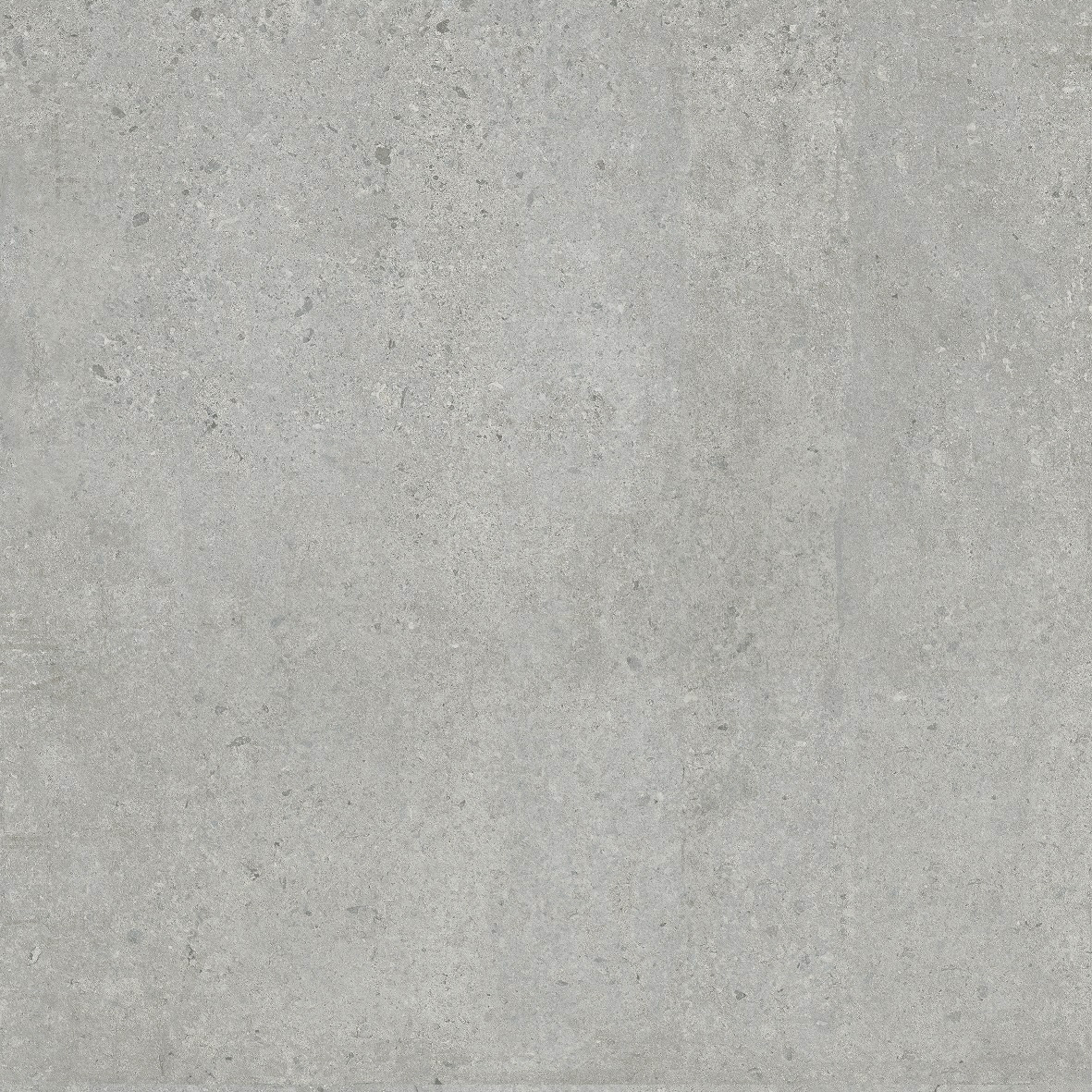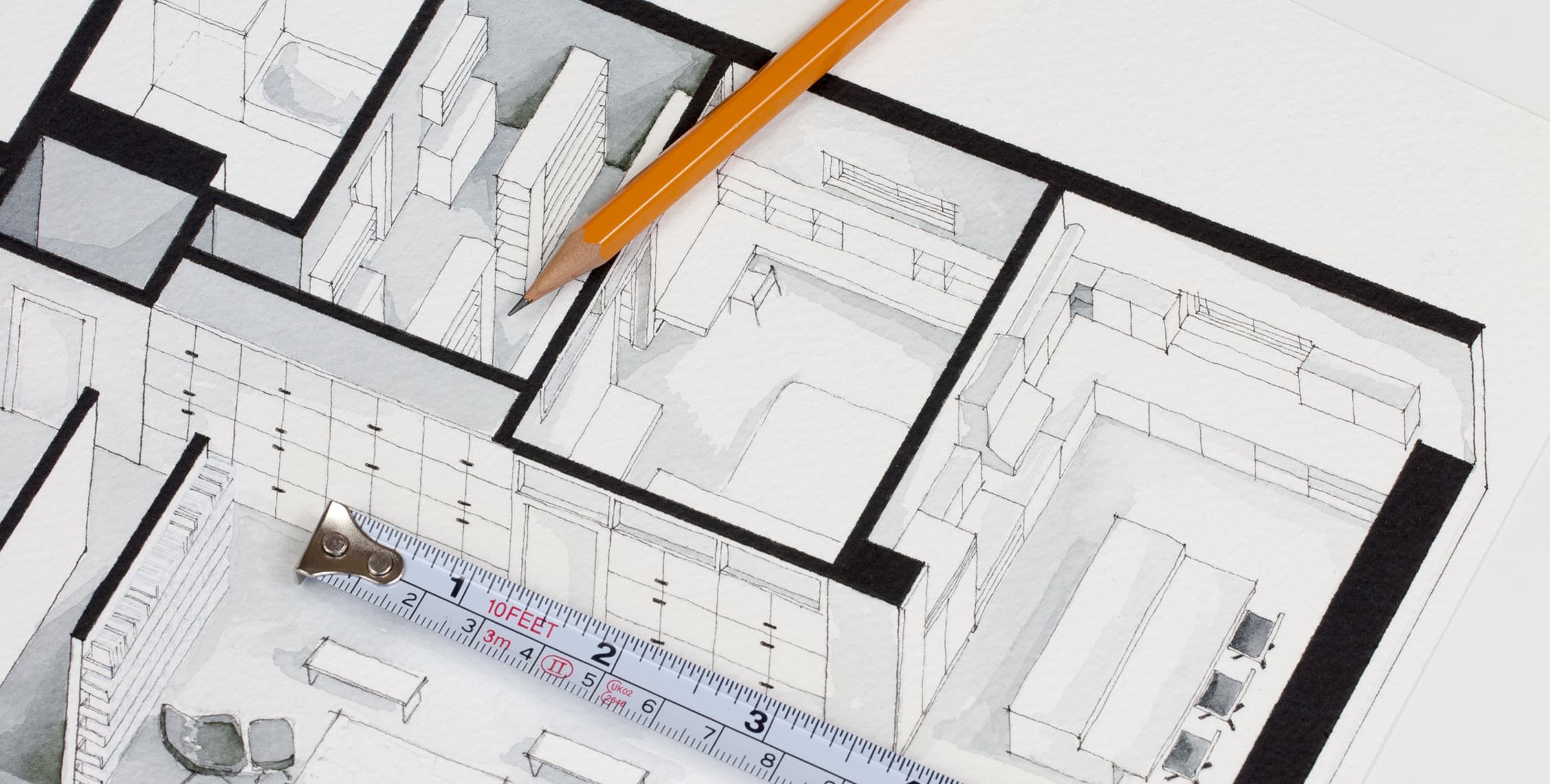
Designing a house plan that meets your needs and desires requires careful planning. A house plan is not just a drawing or a layout; it serves as a guide for organizing the functionality and design of the spaces within the home. Before starting the design, the first important step is to explore various references to gather inspiration. You can visit exhibitions, browse design works, or read magazines to find plans that fit the type and style you want. In this article, we will dive deeper into the importance of house plans, provide examples of minimalist and simple house plans, and discuss how to create a house plan using apps that can streamline your design process.
What is a House Plan?
A house plan is a visual representation of the layout and arrangement of spaces within a building. It serves as a blueprint that shows the dimensions, shapes, and positions of each room, from bedrooms and living rooms to kitchens and bathrooms. This helps visualize how the house will be constructed and how the spaces inside will be used, whether for personal or commercial purposes. Typically, house plans are created in a 2D format, illustrating the relationships between rooms, doors, windows, and other facilities. Common types of house plans include minimalist, simple, and luxurious designs, tailored to the homeowner’s needs and budget.
Inspiring Simple House Plan Examples
When planning a home, choosing the right house plan is crucial for creating a comfortable, functional living space that suits the family’s needs. There are various house plans that can be adjusted to the size of the land and design preferences. Here are some popular house plan options that can serve as inspiration for your dream home:
1. Minimalist 3-Bedroom House Plan
A minimalist 3-bedroom house plan is ideal for small families who want more space without having a large house. The layout typically integrates the living room, family room, and kitchen into one open area, creating a spacious and efficient feel. The three separate bedrooms provide privacy for the occupants. The house size ranges from 60 to 100 square meters, providing enough space for all necessary rooms, including one or two bathrooms. This plan is perfect for those seeking a modern, functional design.
2. Simple House Plan
For those on a budget, a simple house plan is a great choice. Typically, this design features one or two bedrooms with a living room and kitchen that are connected. The house size is smaller, ranging from 30 to 50 square meters, but still offers comfort and functionality. This plan is commonly used by young couples or small families who want an affordable home without sacrificing basic comfort.
3. House Plan with a Terrace or Open Space
If you're looking to add a more natural atmosphere to your home, adding a terrace or open space can be a refreshing option. For example, a two-bedroom house plan with an open-space concept offers a spacious living room that connects directly to the kitchen and dining area, with access to a terrace. Some plans even include a small garden, providing a fresh, green atmosphere in your home. This type of plan is suitable for small families who enjoy open spaces and want to enjoy fresh air outdoors.
How to Create a House Plan Using Apps
Designing a house plan has become easier thanks to various home design apps that help you bring your dream home to life. These apps allow anyone, even beginners, to create house plans according to their preferences without needing advanced design skills. Here are some of the best apps you can use to design a house plan digitally:
1. Roomstyler 3D Home Planner
This app allows you to create house plans in 3D, making it easier to visualize your design in a more realistic way. Roomstyler helps you select room sizes, add furniture, and incorporate other design elements. Ideal for beginners, the app features a simple interface that is still effective in creating functional house designs.
2. SketchUp
SketchUp is a more advanced home design app, widely used by professionals in architecture and interior design. With a range of complete features, including tools for drawing floor plans and adding building elements, SketchUp also allows you to transform designs into 3D models. This app is perfect for those with some design experience or those looking to create more complex house plans.
3. HomeByMe
HomeByMe allows you to design house plans by selecting various elements such as walls, doors, windows, and furniture from a catalog provided. The app offers a free version with basic features and a premium version for more extensive access. Minimalist or simple house designs can easily be created using this app, giving you the flexibility to design a home within your budget and preferences.
4. Floorplanner
Floorplanner is an easy-to-use home design app, even for beginners. With its user-friendly interface, you can quickly and easily draw house plans. Once completed, you can view the design in 3D, offering a clearer idea of what the home will look like once built. This app is great for those who want to design their house quickly and efficiently.
With so many design references and apps available, creating a house plan that suits your needs and lifestyle is now easier and more enjoyable. Whether it's a functional minimalist home, a cost-effective simple house, or a refreshing home with open spaces, the right design choice can create a comfortable and practical living space. To achieve the perfect home look, be sure to choose quality materials as well. Don’t forget to consider MELIUZ Granite, which can add an elegant touch to your dream home.
Product Popular

SUPREME CREAM
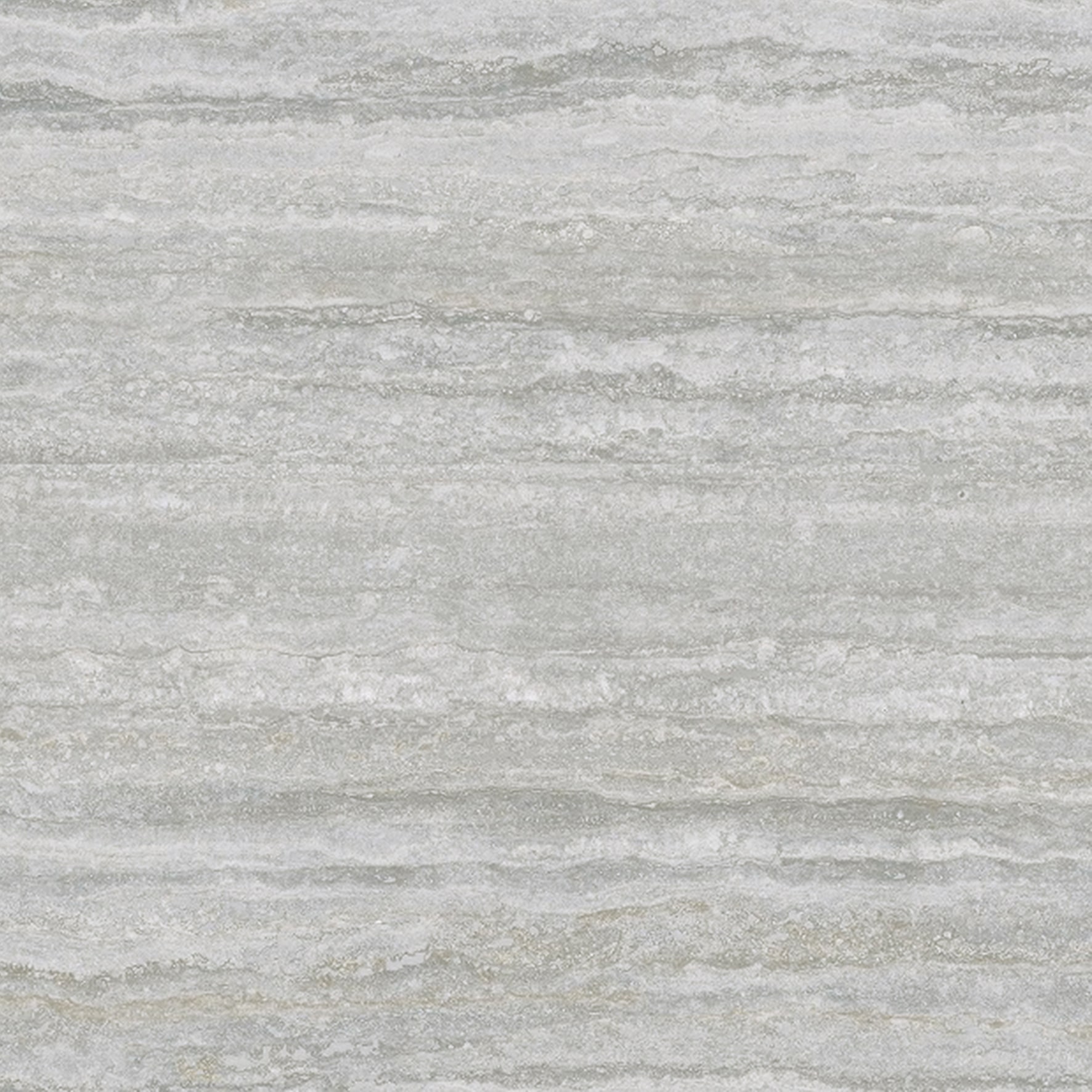
AEGRINE GREY
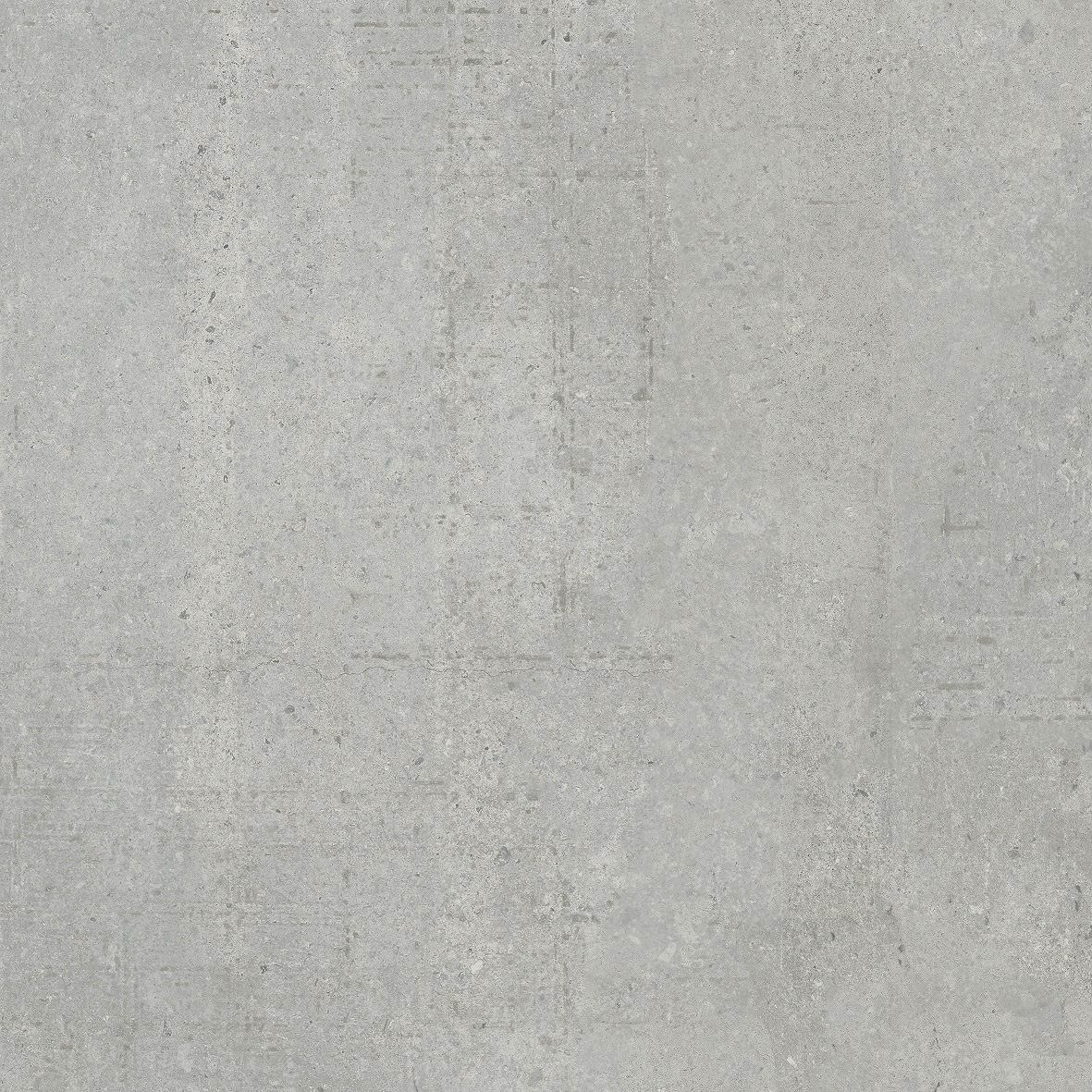
PASSO GREY

TERRASTONE GRIGIO


