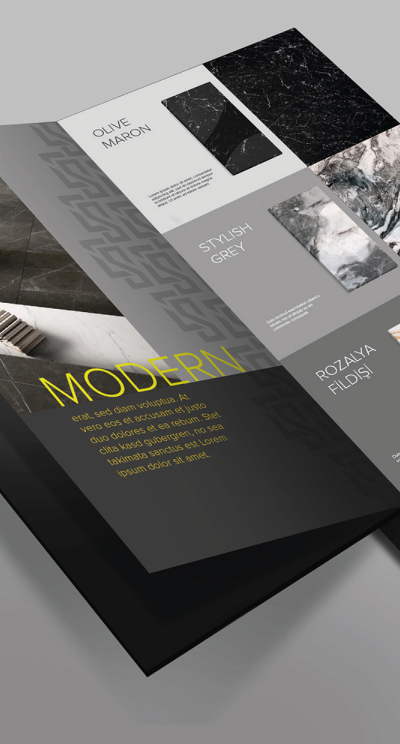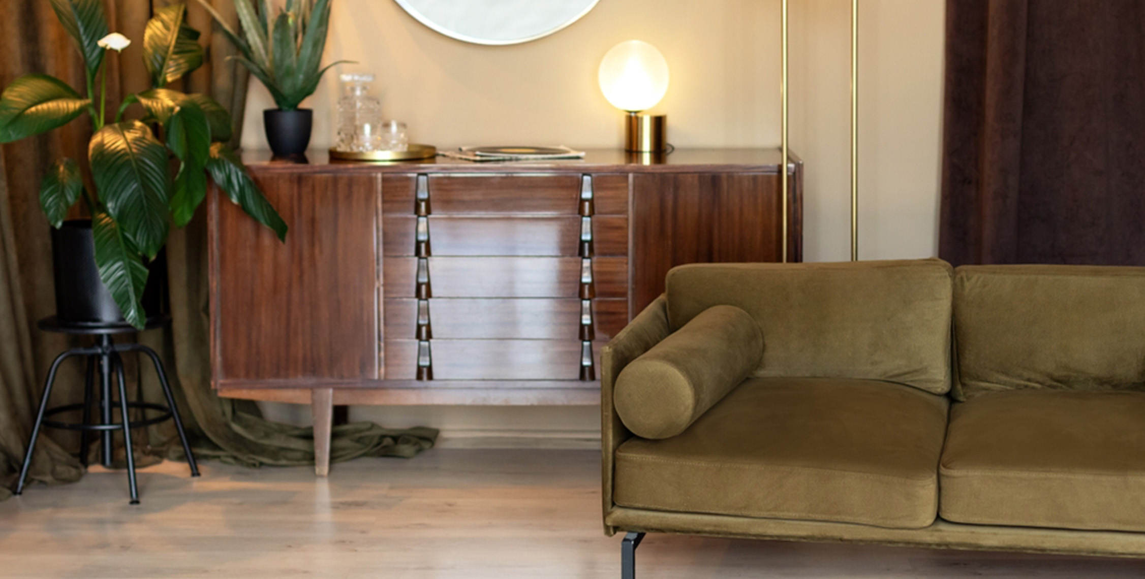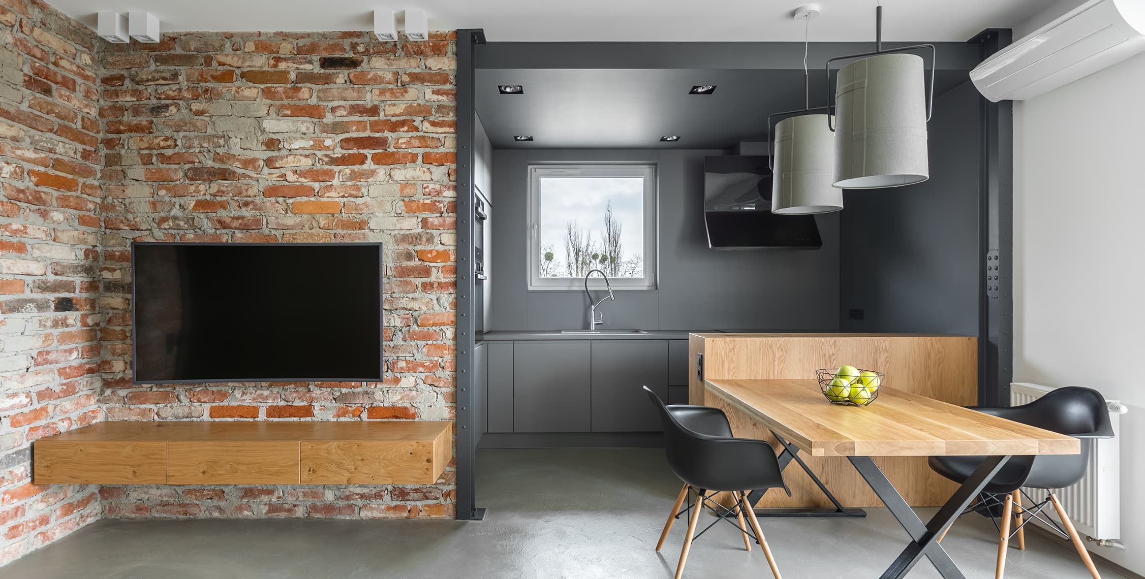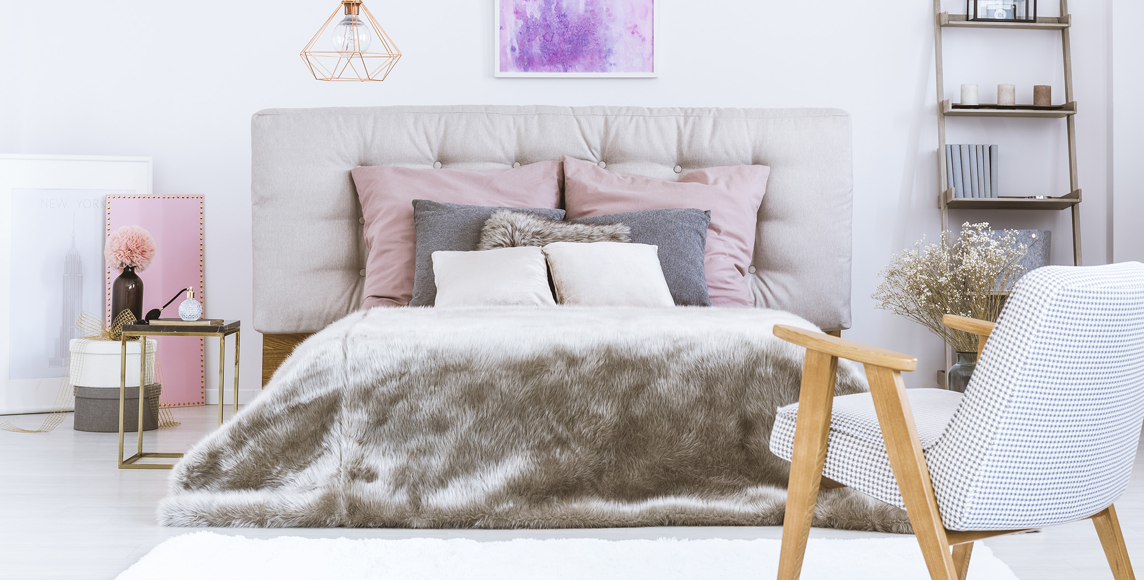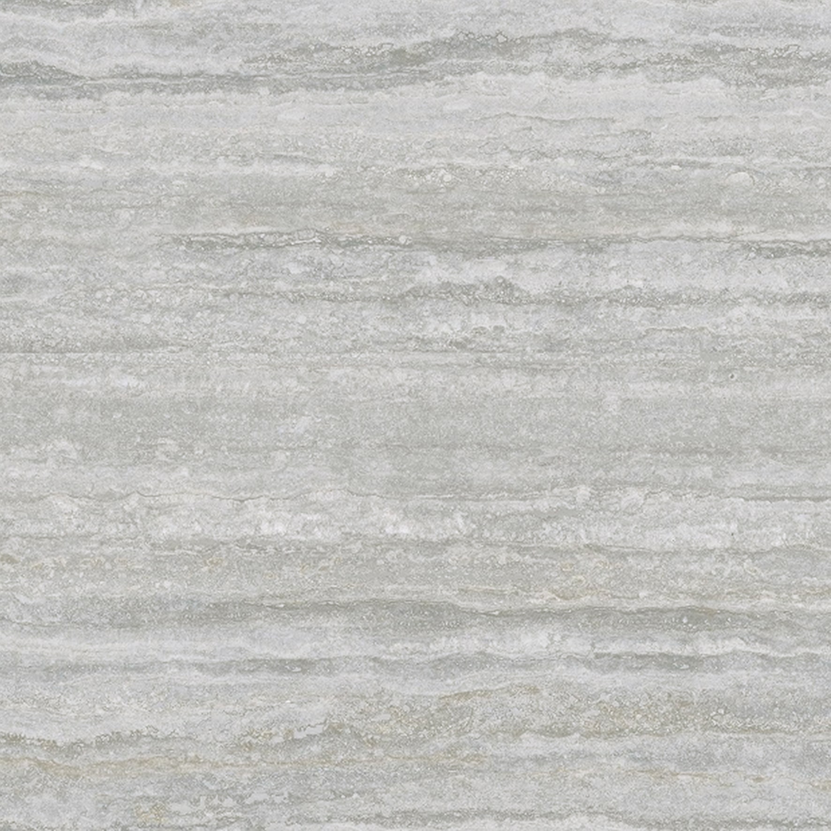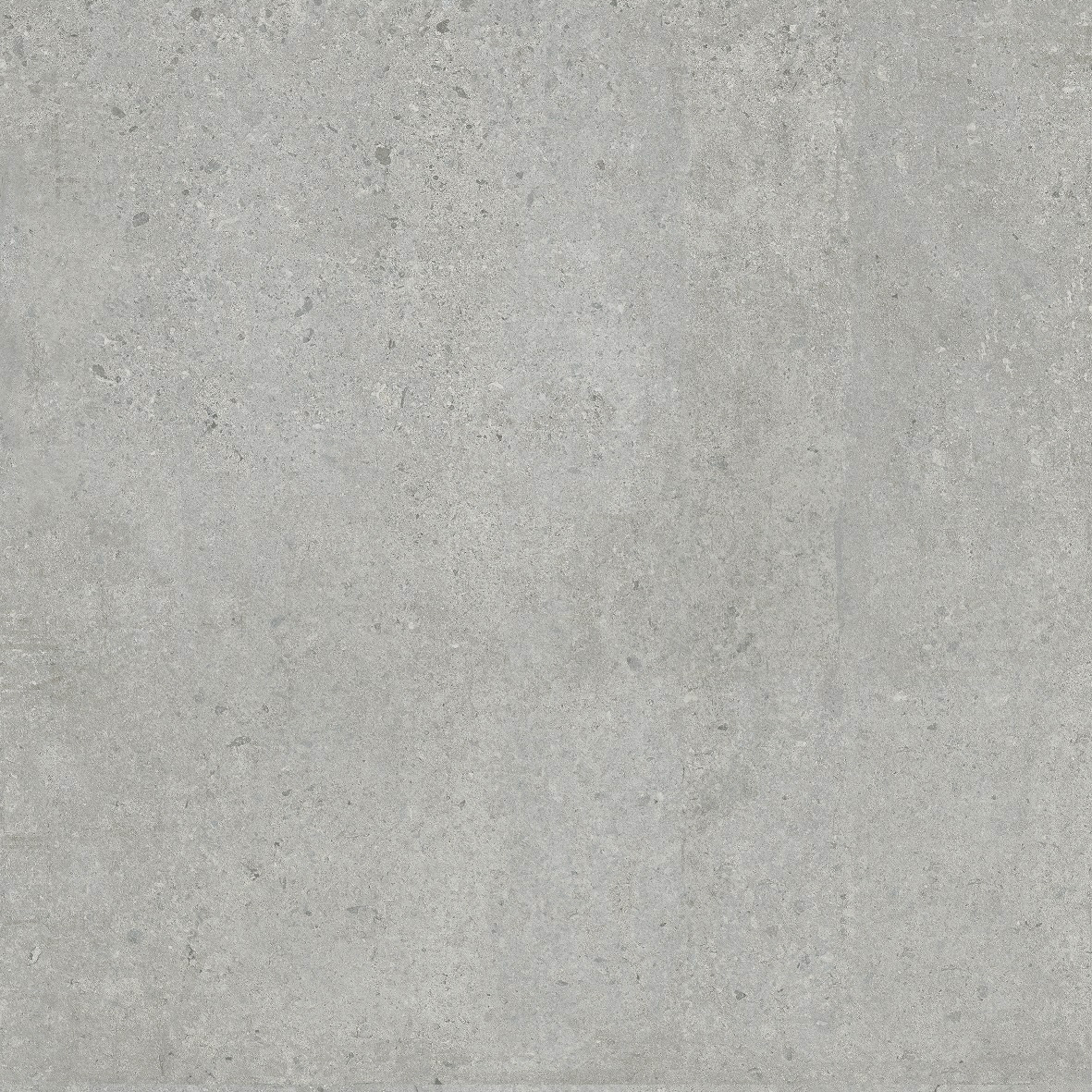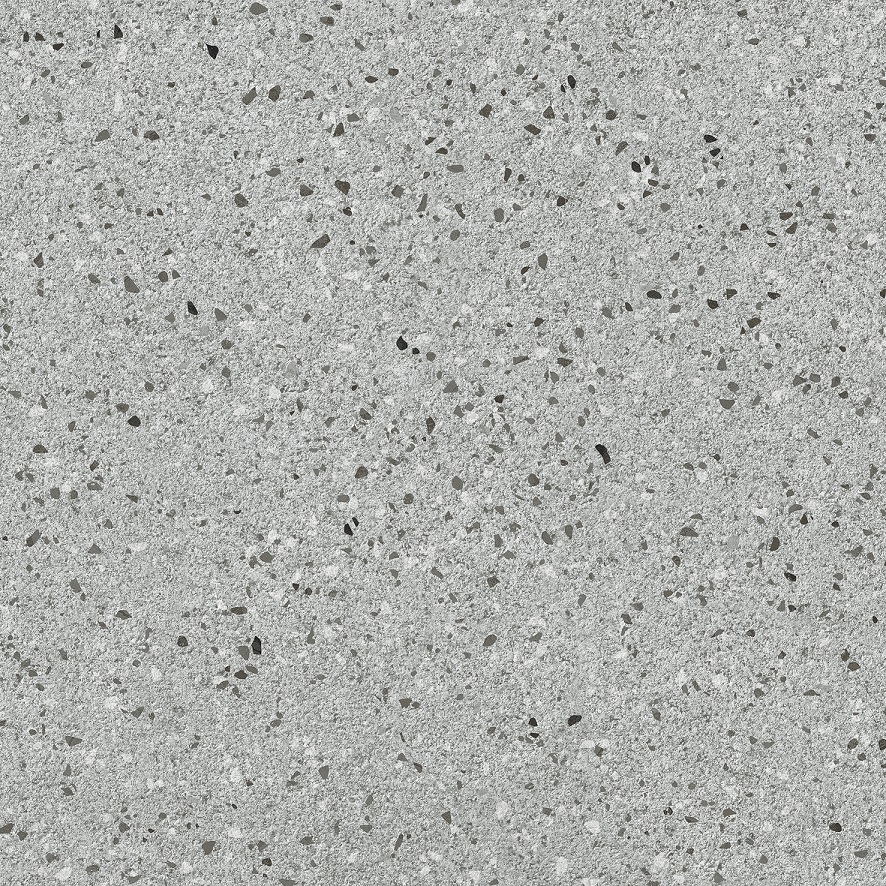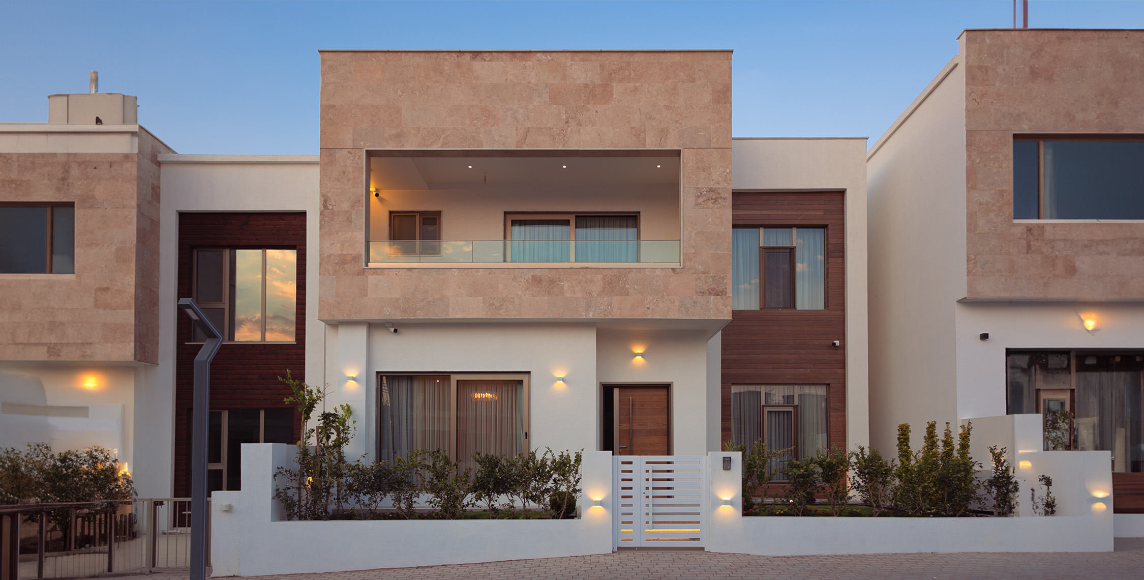
Who wouldn’t want a comfortable, modern, and aesthetic home? Modern minimalist house designs have become a top choice for those seeking a simple yet elegant residence. With clean architectural lines and efficient material usage, this design creates a cozy, functional, and undeniably aesthetic atmosphere.
In this article, we’ll provide a variety of inspirations for modern minimalist house designs, ranging from impressive facades to options for 1-story and 2-story designs that enhance your family’s comfort.
Modern Minimalist House Facades
The facade of a modern minimalist house is the first element that reflects the overall style and character of the residence. To create an elegant and minimalist look, here are some key elements to consider:
1. Use of Natural Materials
Materials like wood, natural stone, or metal can add a natural touch to the facade. Combining these materials with neutral colors like white or gray creates a modern and elegant contrast.
2. Large Transparent Windows
Large windows with transparent glass not only enhance the facade but also allow maximum natural light to enter the house, creating a bright and spacious atmosphere.
3. Simple Fencing
A minimalist fence with clean vertical or horizontal lines strengthens the modern aesthetic. Opt for a lightweight fence design that still provides privacy and security.
4. Decorative Plants
Adding a few decorative plants around the front area of the house offers a fresh and natural impression. Choose low-maintenance plants to maintain the simple aesthetic.
Modern Minimalist 2-Story House Design
A 2-story minimalist house offers more space without sacrificing simplicity and functionality. Key design elements to consider for a 2-story house include:
1. Structured Facades
For a 2-story house, a well-structured facade is crucial. Clean lines and geometric shapes give a modern and polished appearance. For instance, combining concrete walls with integrated glass elements creates an eye-catching facade.
2. Open Areas
A balcony or terrace on the upper floor provides an opportunity to enjoy the outdoor view and adds a relaxing space for the family.
3. Open Interior Layout
An open-concept layout connecting the living room, dining room, and kitchen creates a sense of spaciousness in a 2-story house. Choosing bright colors and optimizing natural light further enhances the airy feel.
4. Strategic Lighting
Lighting is vital in a 2-story house to create dramatic and modern effects. Using hidden LED lights or directed lighting on walls and ceilings strengthens the modern vibe.
Modern Minimalist 1-Story House Design
A 1-story house with a modern minimalist design is ideal for homes with limited space. The key is maximizing efficient use of space without compromising comfort. Important aspects of designing a minimalist 1-story house include:
1. Open Floor Plan
Modern minimalist 1-story houses typically adopt an open floor plan, where the living room, dining room, and kitchen are connected in one large area. This concept creates a spacious and bright impression.
2. Vertical Space Utilization
Even with just one floor, vertical space can be optimized with wall-mounted shelves or vertical storage solutions, maintaining aesthetics without sacrificing functionality.
3. Large Doors and Windows
Features like sliding glass doors or large windows in the front and back of the house allow more natural light, making the home feel brighter and more open.
4. Flat Roof Design
Flat roofs are a popular choice in minimalist designs. They provide a clean and modern look and can also be used as additional space, such as a small rooftop garden or terrace.
Tips for Choosing a Modern Minimalist House Design
To ensure an effective and comfortable design, there are a few considerations when selecting the interior design, especially regarding room functionality, budget, lighting, and ventilation. Here’s a detailed explanation of each:
1. Consider Functionality
Functionality is the top priority when designing a room. The design should reflect the purpose and needs of the occupants, whether it’s for the living room, bedroom, or workspace. Consider the following:
- Room Layout: Ensure furniture placement allows easy movement. For example, the living room should be spacious enough for gatherings, while the workspace prioritizes comfort and efficiency.
- Availability of Facilities: Make sure each room includes elements that support its primary function, such as a desk in the workspace or a comfortable bed in the bedroom.
- Multi-functionality: Choose furniture with dual purposes, such as an extendable table or a bed with storage underneath, to maximize space usage.
2. Adjust to Budget
Interior design doesn’t have to be expensive if planned well. It’s important to set a realistic budget and plan purchases or renovations wisely. Some tips for budget-friendly design:
- Prioritize Spending: Identify which elements are worth investing in, like high-quality furniture (e.g., sofas or beds), and choose more affordable alternatives for other items.
- Reuse Existing Items: If on a tight budget, consider repurposing or refurbishing old items, such as repainting furniture or replacing upholstery for a fresh look.
- Choose Smart Materials: Materials like plywood or synthetic fabrics can mimic premium materials at a more affordable price.
- Look for Discounts and Secondhand Items: Don’t hesitate to seek discounted or secondhand items in good condition.
3. Pay Attention to Lighting and Ventilation
Proper lighting and ventilation are crucial for interior design, as they affect comfort and indoor air quality.
- Natural and Artificial Lighting: Natural lighting adds warmth and openness to a space. Ensure sufficient windows to let sunlight in. For artificial lighting, choose lamps that suit daily activities, including main lights, task lights, and accent lights.
- Energy-efficient Lighting: Opt for long-lasting LED lights that save energy. Dimmer lights are also useful for adjusting brightness as needed.
- Optimal Ventilation: Good ventilation not only freshens the room but also prevents humidity and mold growth. Ensure good air circulation, either through operable windows or mechanical ventilation systems. Add exhaust fans for areas needing extra ventilation, such as kitchens and bathrooms.
These various modern minimalist house design options provide a starting point for creating a dream home that is comfortable, functional, and aesthetically pleasing. Remember to always prioritize functionality, budget, and proper lighting and ventilation to ensure your home is not only beautiful but also comfortable to live in.
If you’re looking for high-quality building materials to complement your minimalist house design, consider MELIUZ Granite, which offers beauty and durability for every room.
Product Popular

SUPREME CREAM
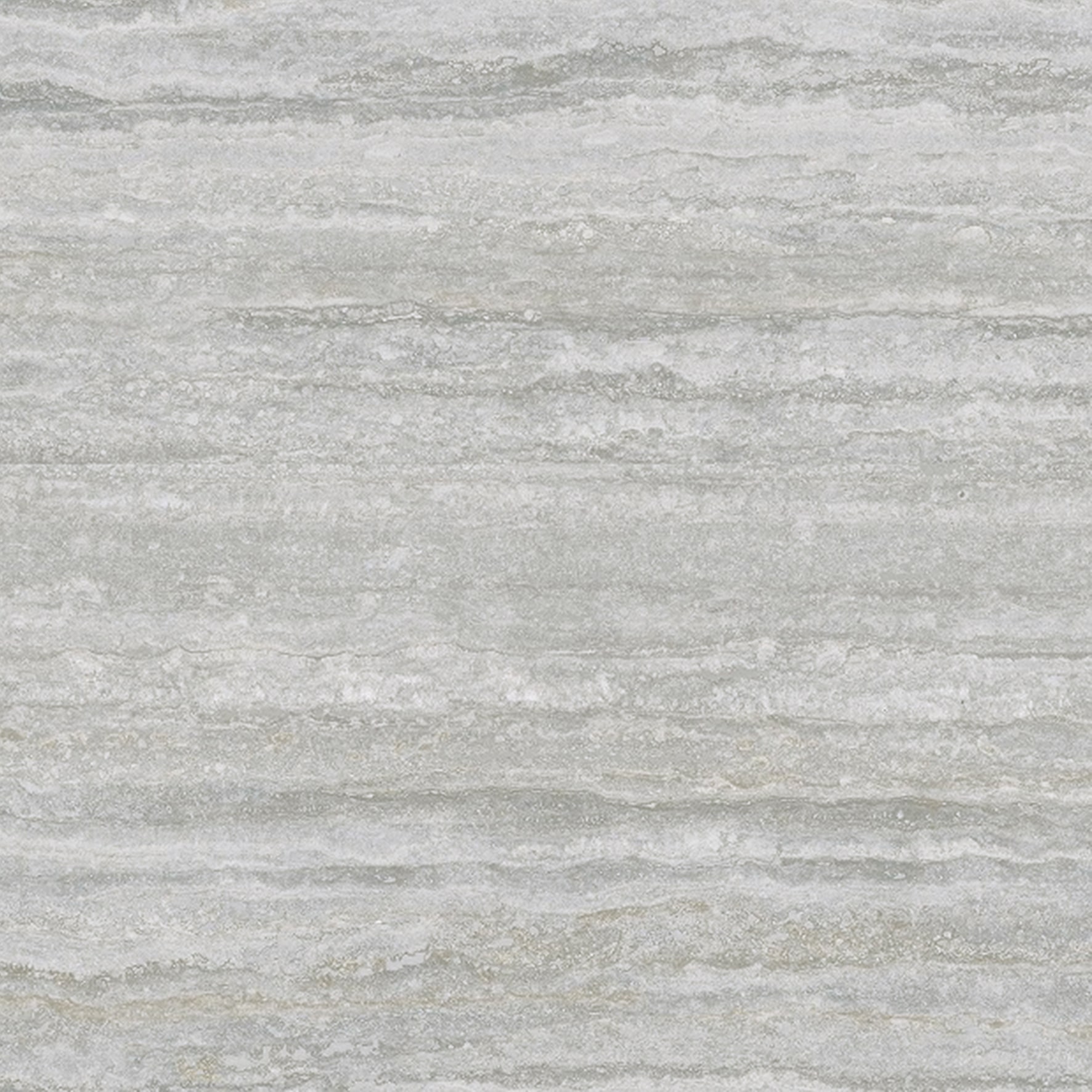
AEGRINE GREY
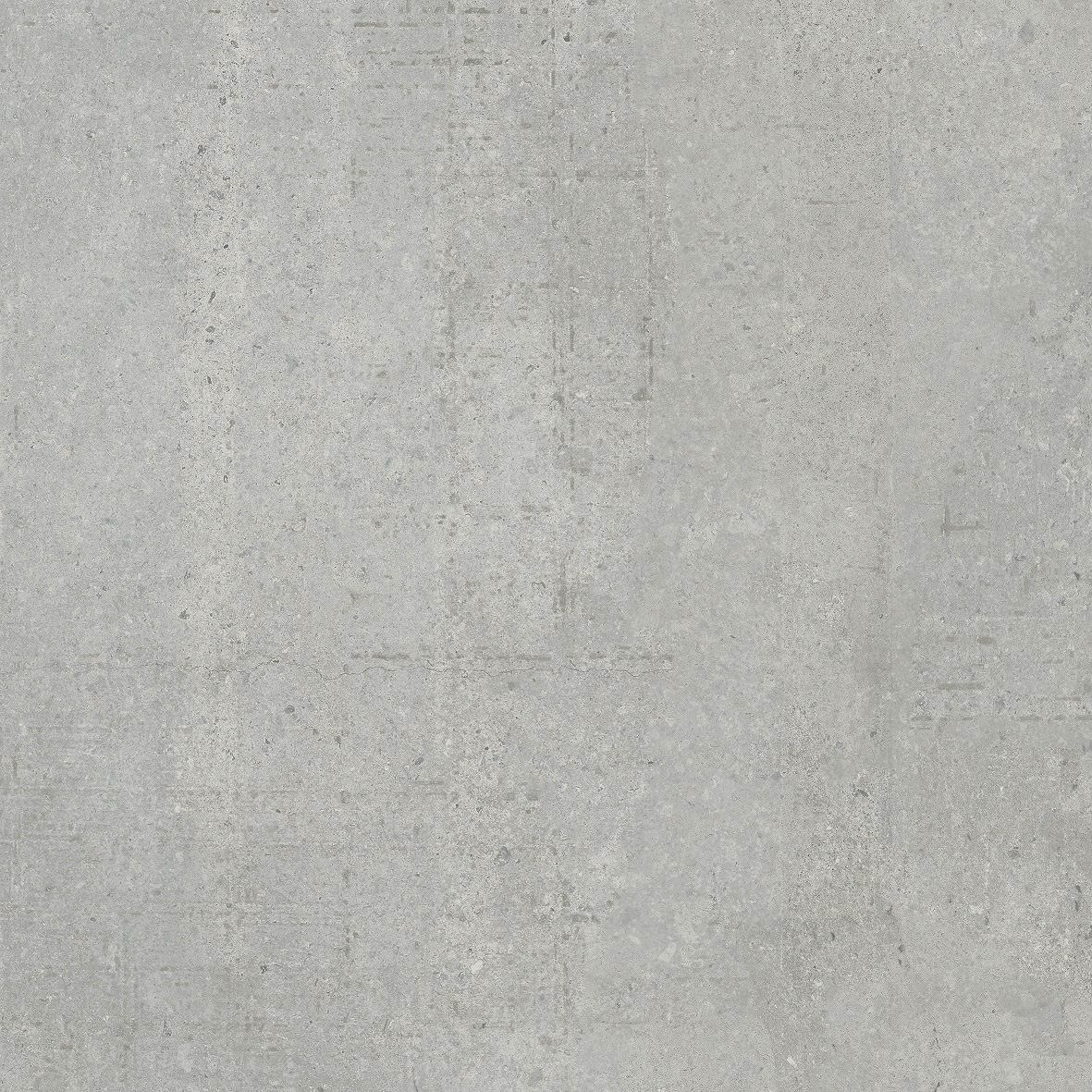
PASSO GREY
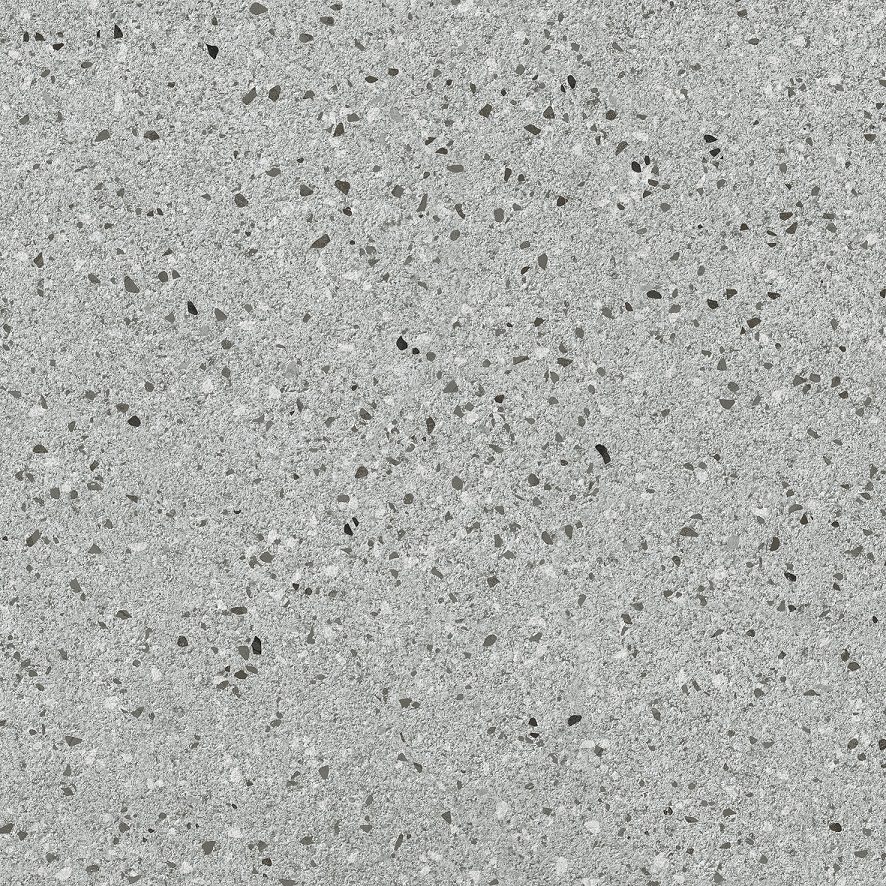
TERRASTONE GRIGIO
